建築師打算創造連續性的運動狀態和不規則性的視覺面
這是建築師的一些文本及宣言: - 波爾圖VODAFONE大廈,葡萄牙2006年- 2009年,在2006年7月,當我們invated對新的大廈競爭,通过媒介,收音機,電視和報紙我們可能注意以下口號: 「VODAFONE生活,在行動的進行式生活」。我們相信新的大廈應該是忠實的對準這個想法及宣言,採取一個動態圖像,表達韻律感,並質詢靜止。從繪畫,雕塑,攝影,已經面對這種困境的藝術,辦公大樓被設計的方式,通常以線性開始尋找一些啟發,可是在此這種形式開始成為一個不規則的身體,改變平衡與在內部行動的空間中製造許多新面孔。
這個概念的形式化依附在混凝土上,通過它的可塑性,允許創造不規則和自由形態形狀,工作面上兩個作為一次結構解答和外部出現,創造獨特的形狀,一個整體大廈,帶來內聚和團結的集合。大廈的技術複雜導致周圍結構的解答,混凝土殼,像雞蛋,使內部支持降低到二個樓梯間和三根中央柱子,允許在它的內部空間使用。
看到這類的案子,會開始思考混擬土的可塑性,不知道哪為大大願意分享製作混擬土結構的基礎及可行性?從他正立面看滿有些平面透視的視覺性效果,我們這年代的建築物越來越在意空間維度和「結構性」,製造沒有任何表情的肢體?純粹性?材料可能性?捏造相似的文化表情及城市?建造的價值完全符合機能及完整,那種沒有空缺的完滿,好像每次看完一個好的建築之後又會很空虛,太實際?,建築後現代主義談了這麼久,談一個非必要的意義,我們連作個後現代主義的砲灰都無法延續。
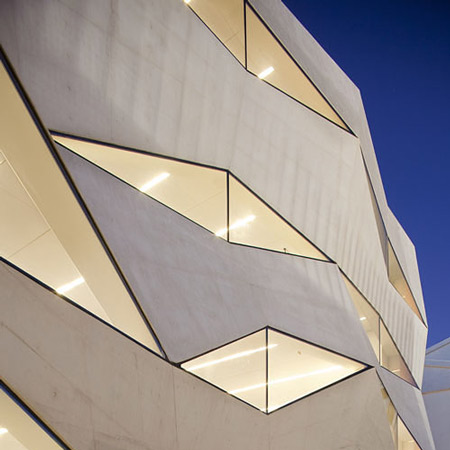
Portuguese photographer Nelson Garrido has sent us his photos of the new headquarters for mobile phone brand Vodafone in Porto, designed by architects Barbosa & Guimaraes of Matosinhos in Portugal.
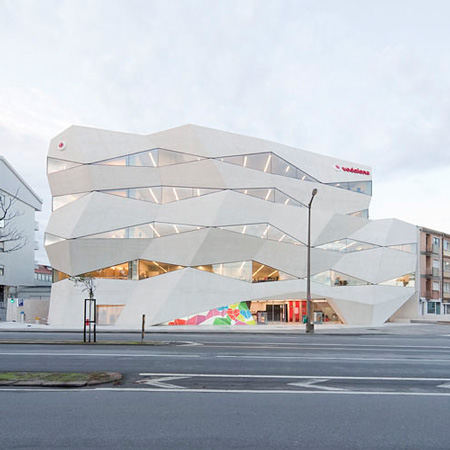
Called Oporto Vodafone Building, the project has a faceted concrete shell with angular windows.
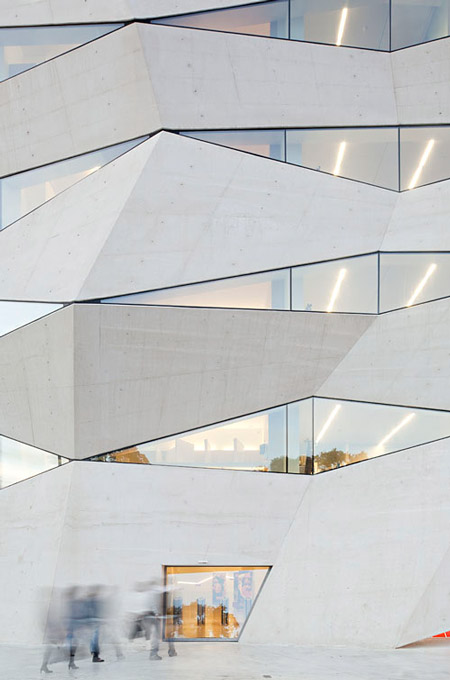
The architects aimed to create a sense of movement and irregularity.
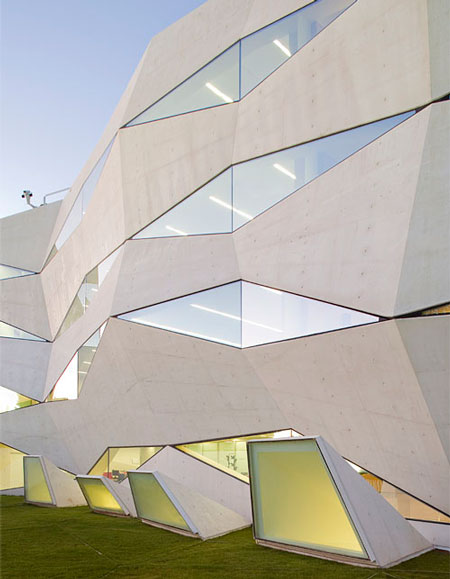
The building has eight floors, three of which are underground.
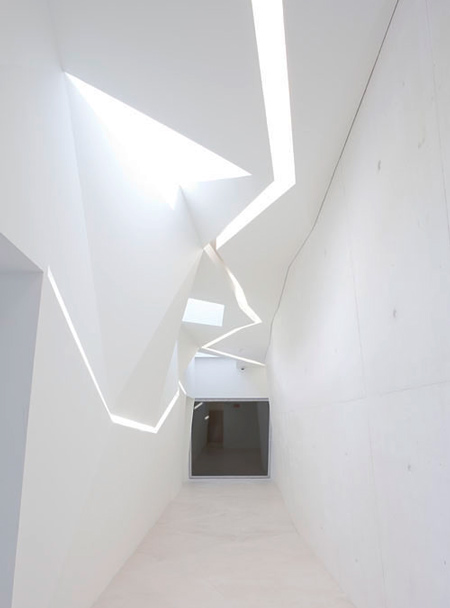
The ground floor comprises a shop, cafe and entrance hall.
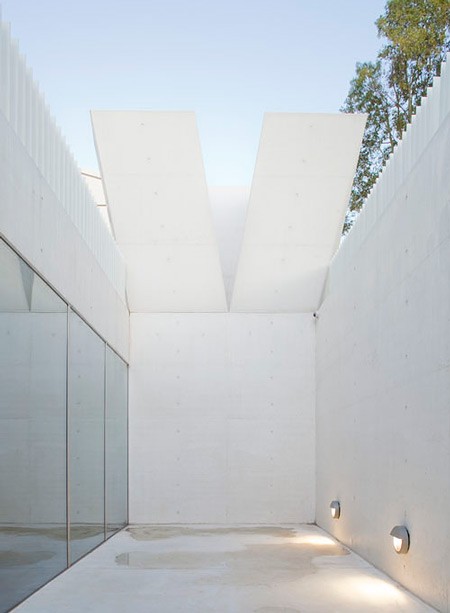
Offices are located on the remaining storeys above ground, with parking and training facilities housed in the subterranean floors.
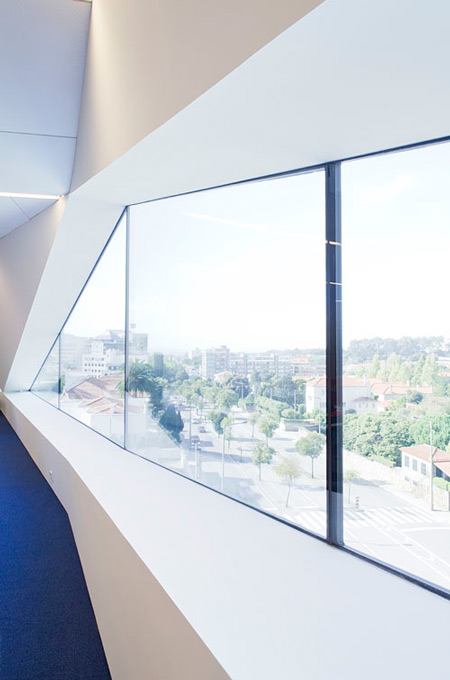
Photographs are copyright Nelson Garrido and used with permission. See our copyright policy.
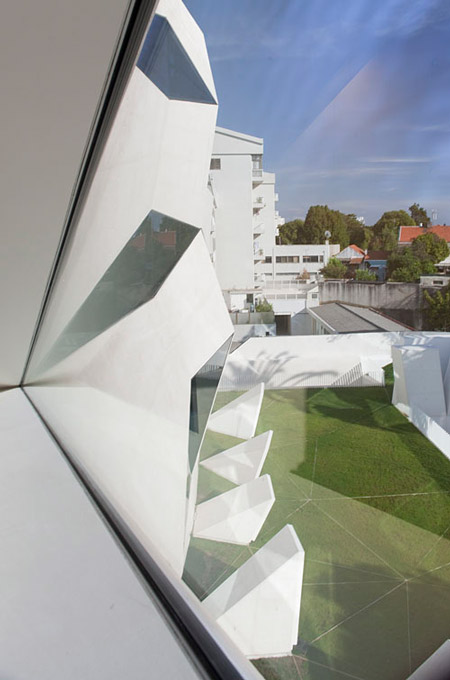
Here’s some text from the architects:
–
OPORTO VODAFONE BUILDING, PORTUGAL 2006 – 2009
In July 2006, when we were invated to the new building competition, through the media, radio, television and newspapers we could notice the following slogan: “VODAFONE LIFE, LIFE IN MOTION.”
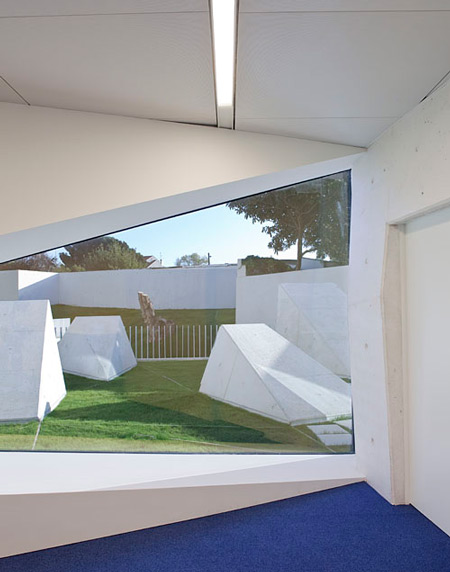
This sentence reflects the attitude and philosophy of Vodafone.
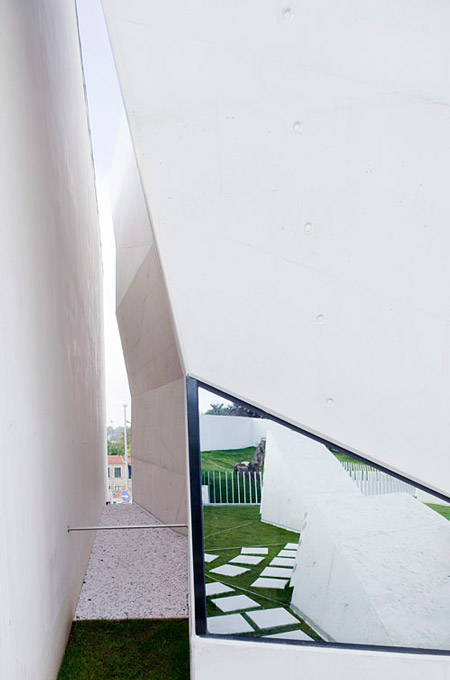
We believe that the new building should be faithful to this idea, adopting a dynamic image, conveying the sense of movement, challenging the static.
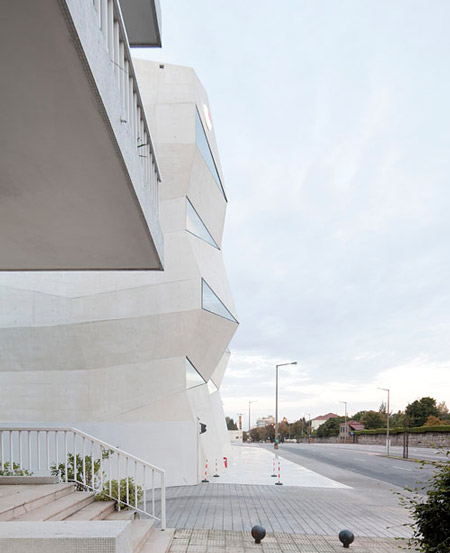
Seeking inspiration from painting, sculpture, photography, arts which had already faced this dilemma, the office building, designed usually linear, begins to become an irregular body, out of balance, with many faces in motion.
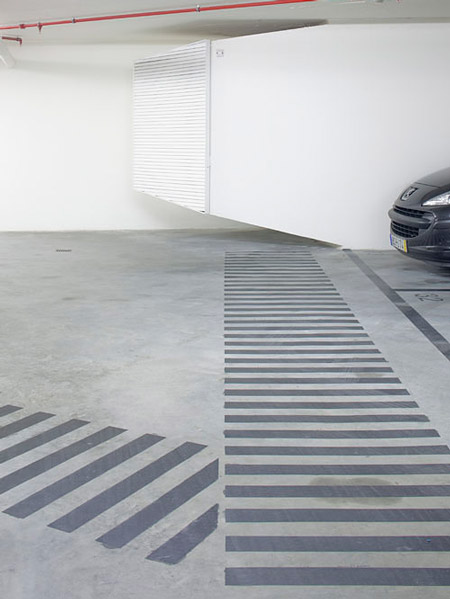
The formalization of this concept is based on the concrete, which through its plasticity, allows to create irregular and free-form shapes, working both as a structural solution and exterior appearence, creating a unique shape, a monolithic building, bringing cohesion and unity to the set.
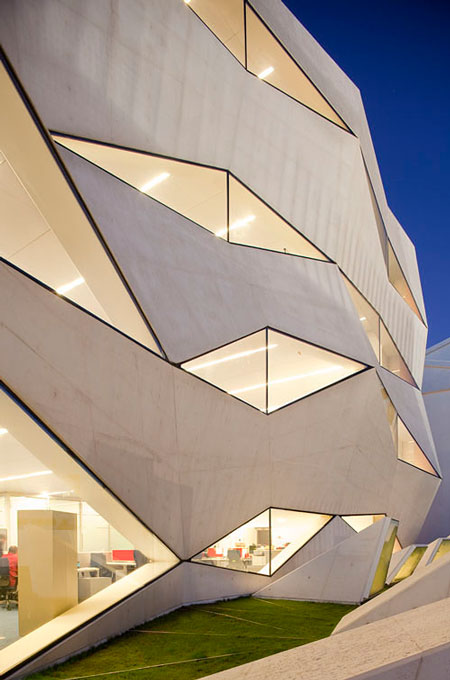
The technical complexity of the building leads to a periphery structural solution, a shell of concrete, like an egg, reducing internal support to the two stairwells and three central pillars, allowing great versatility in its interior space use.
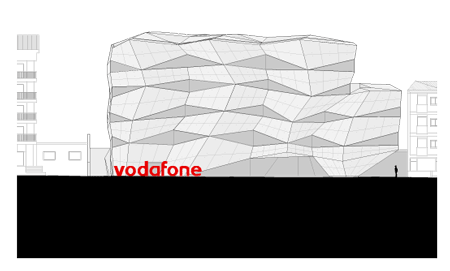
Functionally, the building has eight floors working three as underground.
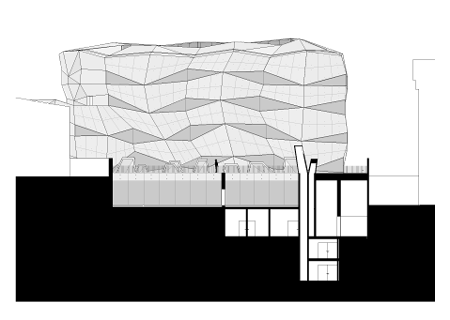
On the ground floor, in addition to the auditorium, we have a store facing the Boavista Avenue, the cafeteria and office acess.
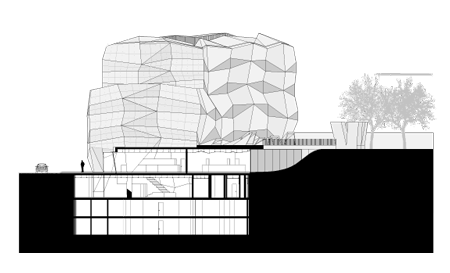
In the four upper floors appears the offices working as open-space with an accessible terrace.
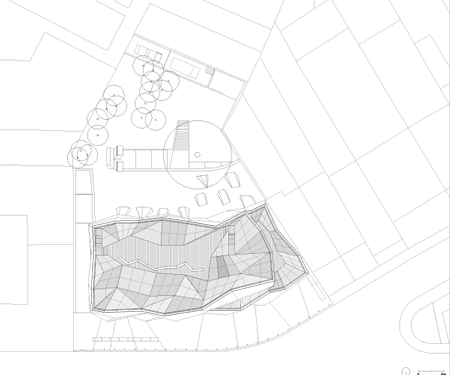
In the underground, the floors -3 and -2, are working as car parking facilities and the -1 floor is occupied by technical areas and training rooms.
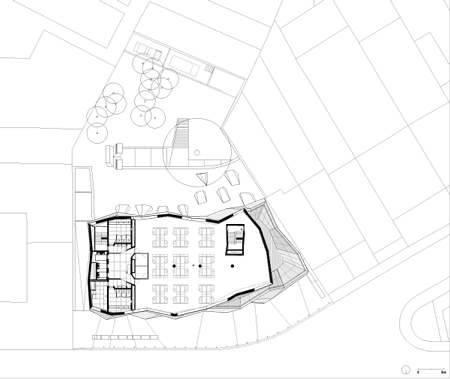
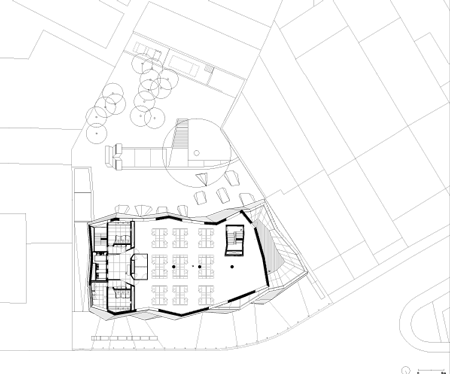
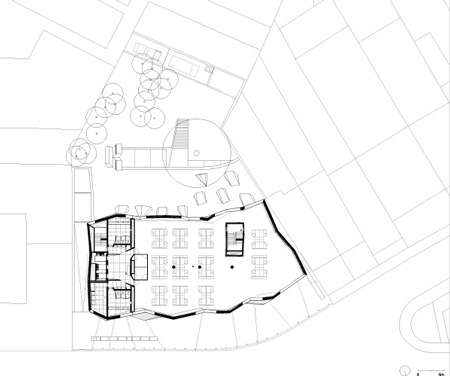
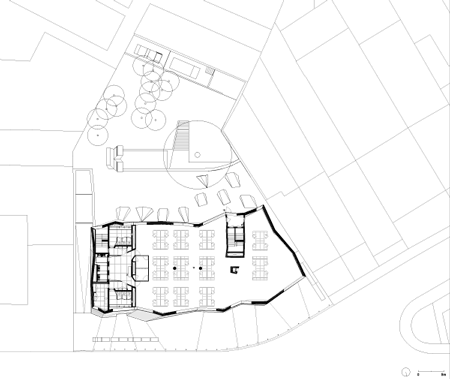
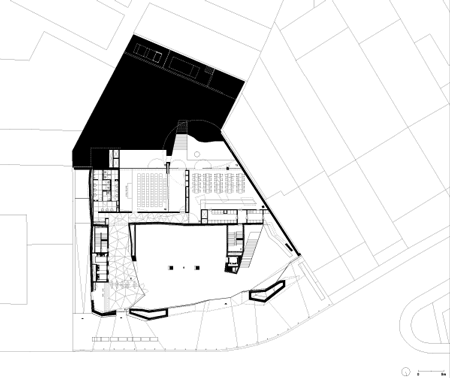
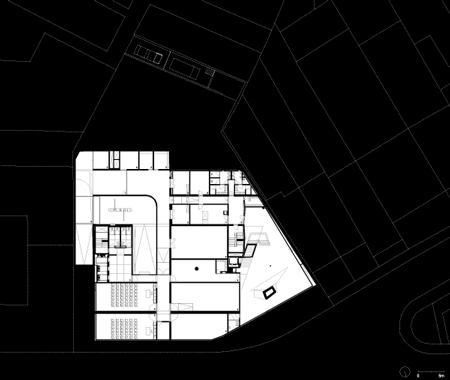
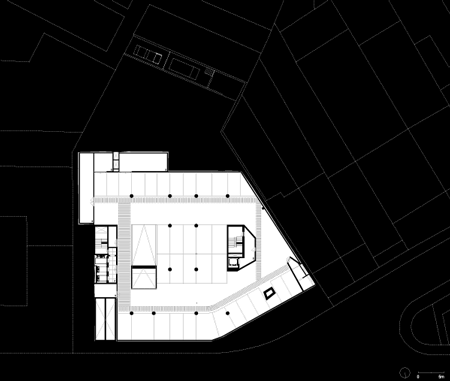
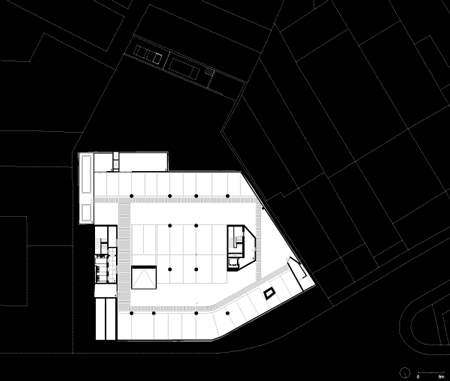
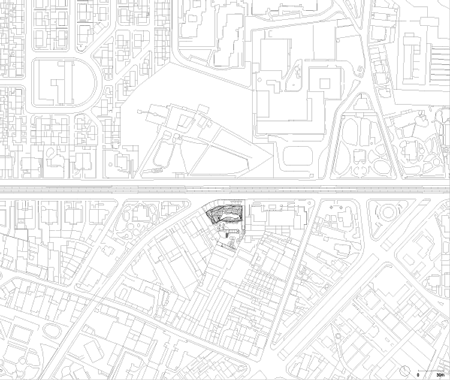
–



 留言列表
留言列表